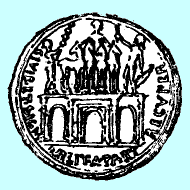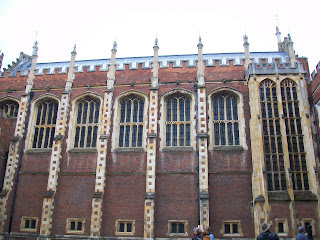Since the age of Rome, great triumphal arches have been built to glorify the conquests of a great leader. One of the oldest known was the 29 BCE Arch of Augustus that once graced the road by the Temple of Vesta in Rome. The arch commemorated the victory of Augustus over Marcus Antonius at Actium. The arch no longer exists and only coins of the era give any idea as to its design.
Around 1806, Napoleon ordered the construction of the 19m tall by 23m wide, L'arc de Ttriomphe du Carousel.
The L'arc de Triomphe du Carousel was built to honor the great French victories of the previous year. It was modeled after the 23m tall by 25m wide, 203 C.E. victory arch of Roman Emperor Septimius Severus.
For his greatest arch, in 1806, Napoleon decided to create the gigantic-Arc de Triomphe, one of the largest arch's ever built (the 1982, triumph arch in Pyongyang is 10 m higher) to honor military victories. Based on the 1st century 15m tall Arch of Titus, the Arc is a massive 50m tall and 45m wide and took over 30 (although construction was halted for nine years due to regime changes) years to complete.
















































